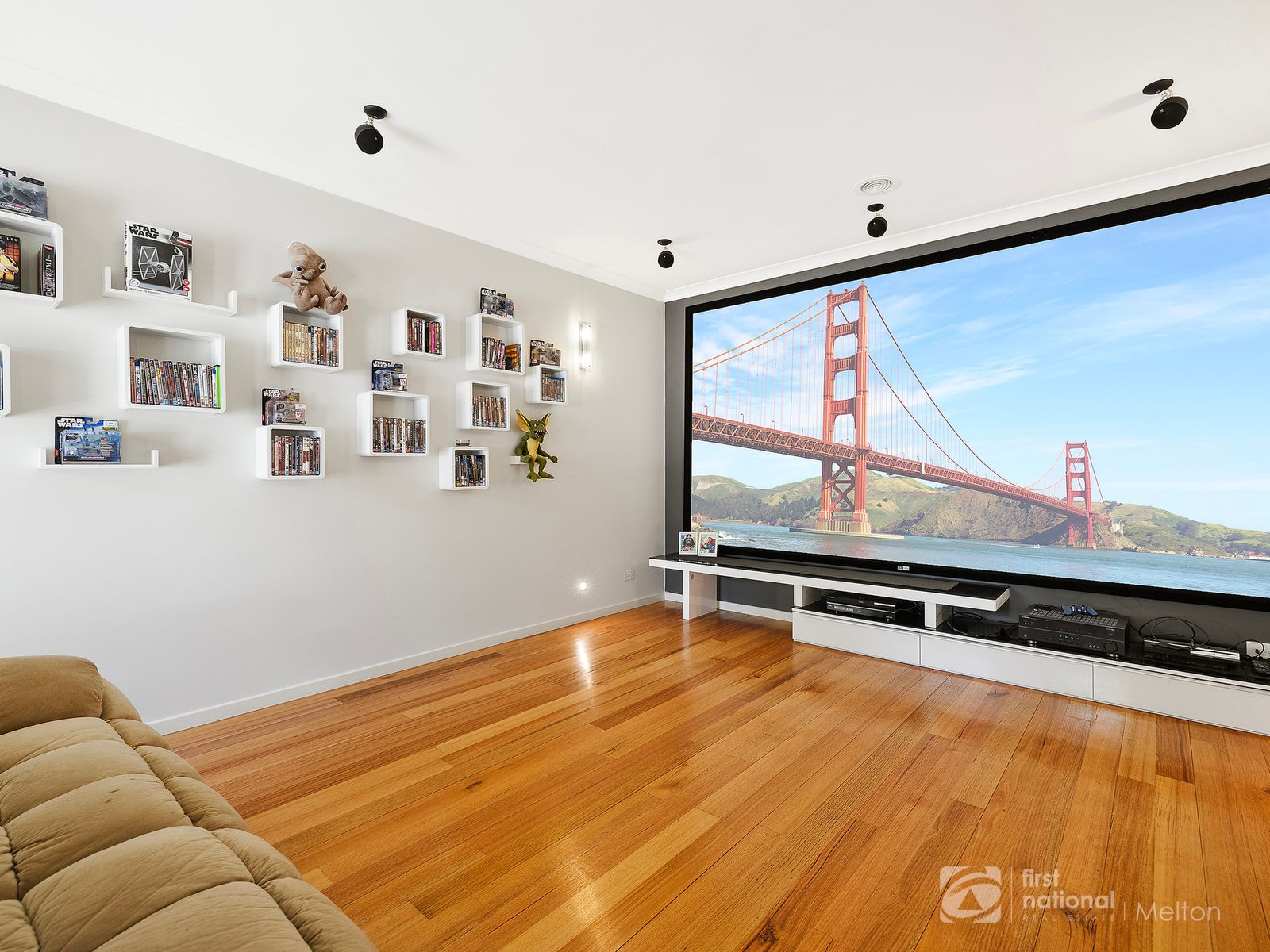633 Eynesbury Road
eynesbury VIC 3338
Stylish and Spacious Home in the Heart of Eynesbury!
3 2 4
Set on a generous 679m² block, this well-appointed home offers the perfect blend of space, style, and functionality. Designed to suit young families or professional couples, it features multiple living zones, premium finishes, and seamless indoor-outdoor integration.
Inside, hardwood floors add warmth and character, leading to a well-considered floor plan. The large master suite at the front of the home is a private retreat, complete with a walk-in robe and an expansive ensuite featuring double vanities and an extended bench. Two additional large bedrooms are positioned separately for privacy, while a dedicated study provides a convenient work-from-home space.
A separate theatre room, complete with a projector and speaker system, is ready for immersive entertainment. The open-plan kitchen, dining, and living area is the heart of the home, designed for both everyday living and entertaining. The kitchen features a walk-in pantry, while the built-in shelving in the lounge adds both storage and style.
Sliding doors extend the living and dining space to a covered alfresco area with an in-built barbecue and outdoor seating, set within a low-maintenance garden.
Practicality continues with a laundry offering extensive bench space and cabinetry, along with a walk-in linen cupboard for additional storage. The rear electric gated driveway leads to a double lock-up garage, providing secure off-street parking.
Additional features include:
•Ducted heating and evaporative cooling
•Alarm system for added security
•Large driveway with rear access
A Lifestyle Like No Other
Eynesbury is a community rich in character, surrounded by nature and history. Just moments from Eynesbury Primary School, the Eynesbury Homestead and Café, and the championship golf course, this home offers a unique opportunity to enjoy a relaxed lifestyle while remaining connected to essential amenities.
Buyer Due Diligence
Before making an offer, buyers are encouraged to review the Due Diligence Checklist provided by Consumer Affairs Victoria: www.consumer.vic.gov.au/duediligencechecklist
For further details or to arrange an inspection, contact Jade Carberry 0424 929 727 of First National Real Estate Melton today.
3 2 4
Details
Property Type - House
Land Area - 679m2
Open Times
Contact Agent to arrange inspection
Documents
Key Features
Alarm System
Built in Robes
Dishwasher
Ensuite
Floorboards
Rumpus Room
Study
Courtyard
Fully Fenced
Outdoor Entertainment
Remote Garage
Secure Parking
Ducted Heating
Evaporative Cooling
Side Access
Butlers Pantry






















